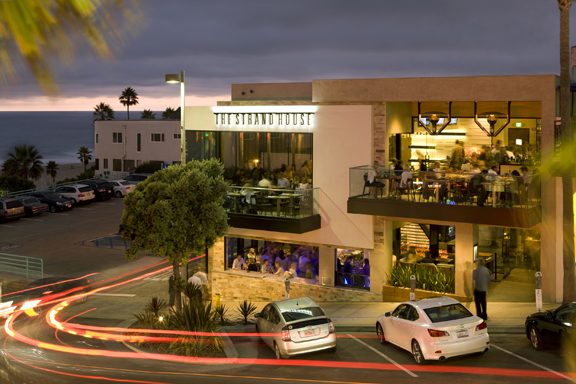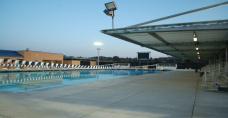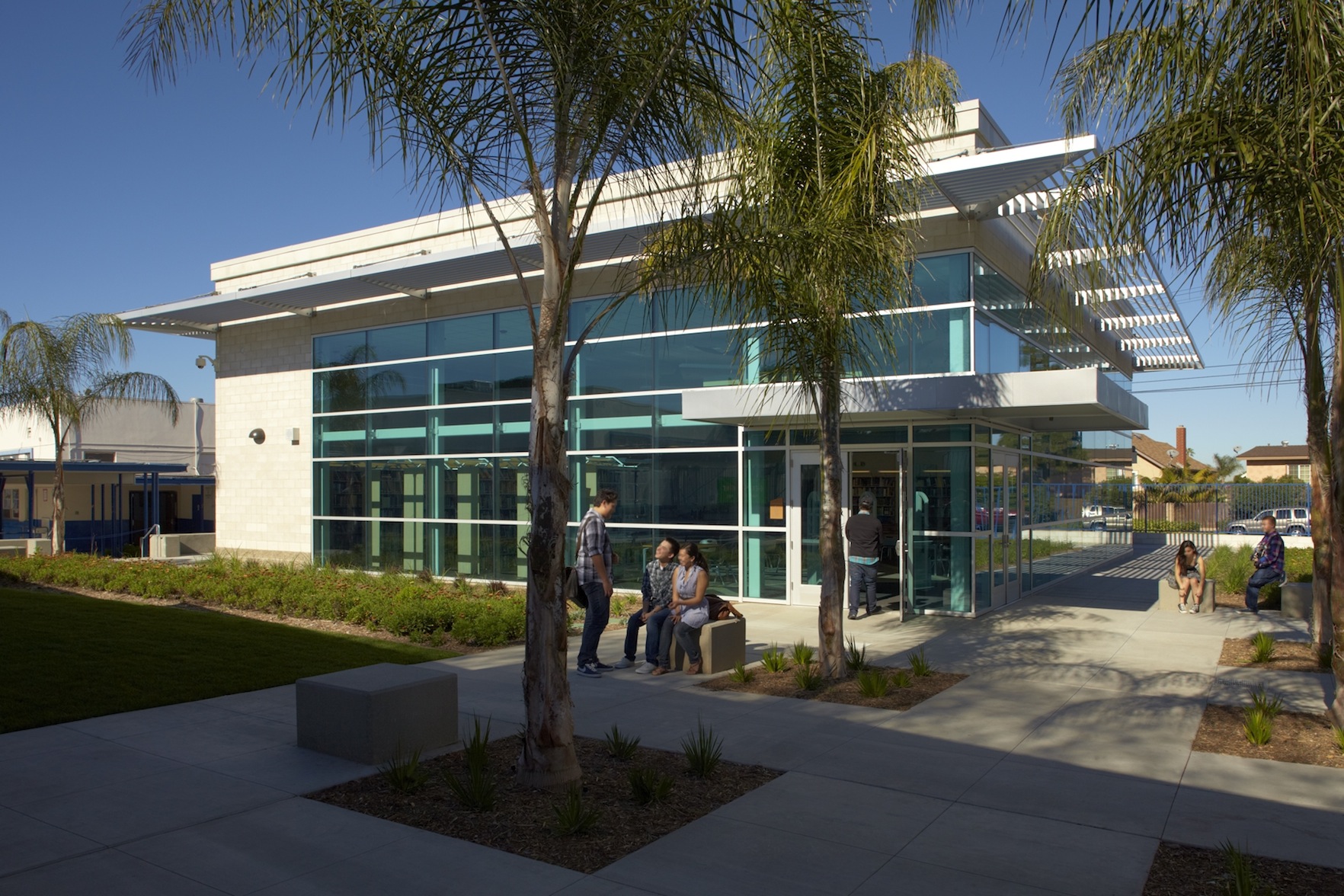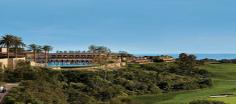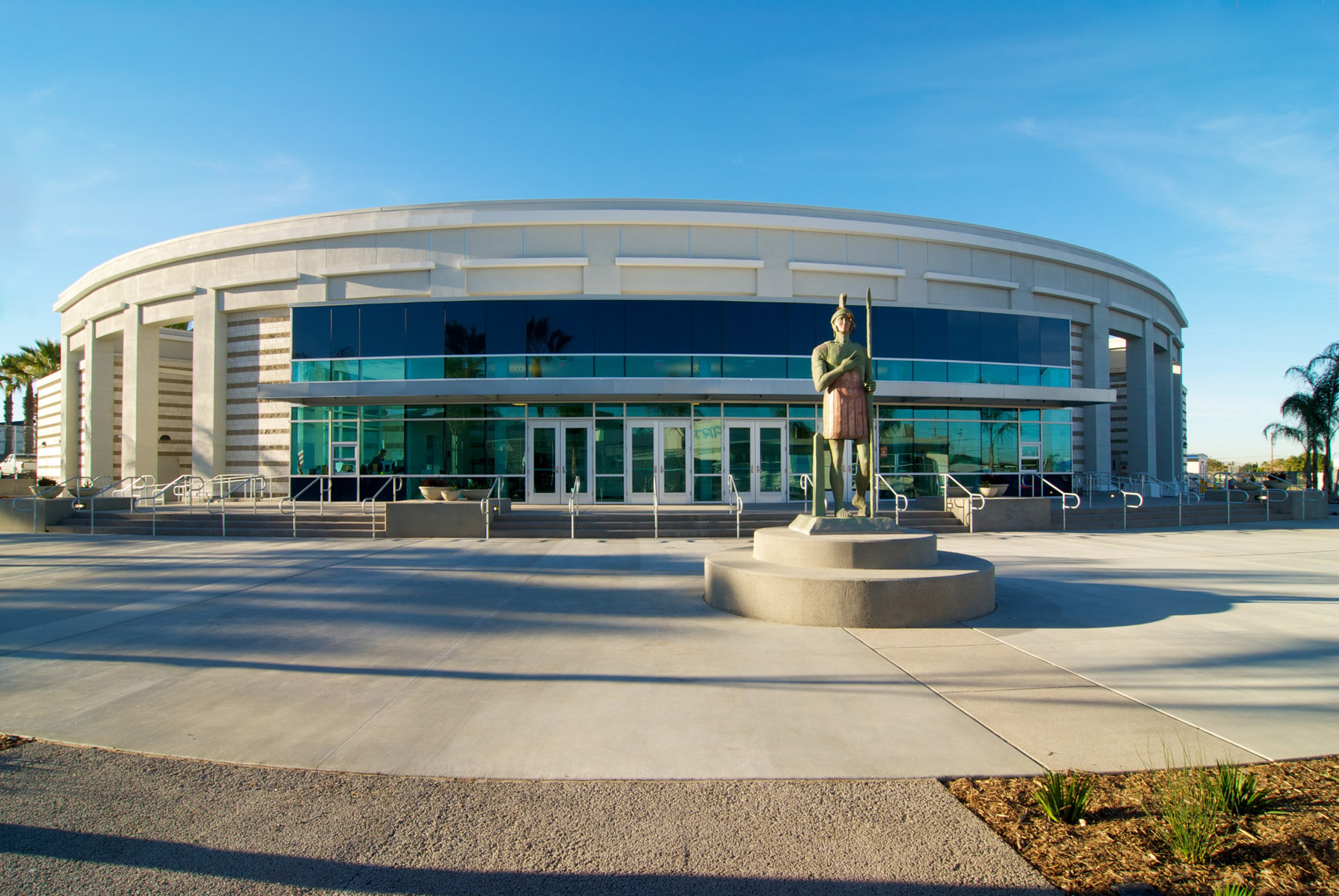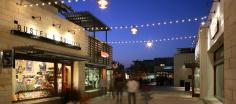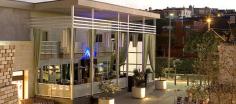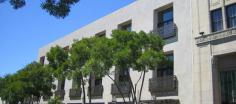Grossmont USD Aquatic Facilities for Granite Hills High School, Steel Canyon High School and West Hills High School with Trittipo Architecture and Planning.
New Library and Performing Arts Buildings for Chula Vista High School with BCA Architects.
Remodel of the Oceanfront Strand Restaurant for the Zislis Group. Sesimic upgrade, added basement wine cellar/private dining room and ocean view balconies.
Chaparral High School Building Additions, Grossmont Unified School District. Provided structural design of five new one-story steel framed LEED Buildings with Ordinary Moment Frames with a total square footage of roughly 40,000 Sq. Ft. Extensive daylighting was accomplished with large Clearstory windows throughout the roof system.
Pelican Hills Site Structures and Pool Facilities, Newport Beach, CA
Fontana Middle School addition, Fontana USD. New 110,000 square-foot two- story steel SMFR building additions to existing campus.
Glendale Unified School District, Two-Story classroom building additions for the Verdugo Woodlands Elementary School, Glendale High School, John Muir Elementary School and R.D White Elementary School Campuses. Each campus was different but each consisted of roughly 32,000 Sq. Ft. of new steel framed buildings added to the campus. Special Concentric Braced Framed lateral systems were used and some of the buildings were seismically irregular. All of the buildings were located in extremely high seismic areas.
Modernization of Long Beach City College Nursing & Health Technology Building, Long Beach CA. The project consists of a full modernization of the building with all new interior walls and relocation of some of the exterior wall openings in the existing concrete shear wall building. The original building built in 1969 is a three-story concrete one-way flat slab building with a total building area of 23,250 Sq. Ft., excluding balconies and covered walkways. Besides accommodating the new walls, equipment and elevator, WSI provided a full ASCE 41 seismic study and seismic upgrade for the building. Some of the concrete wall panels will be retrofitted to increase the shear and bending capacity and additional foundation work will be provided.
Campus Solar Panel installations for four (4) existing campuses within Alpine USD. Retrofitted roofs and coordinated PV panel installation on existing roof structures.
Wintersburg Church Gymnasium and Classroom Facility, Santa Ana, CA. Provided the structural design of a two-story 31,000 Sq. Ft. building.
Ongoing numerous projects for The Irvine Company, park structures, infrastructure culverts, community entries monuments, community walls and retaining walls. Masonry shear walls and steel framed buildings.


